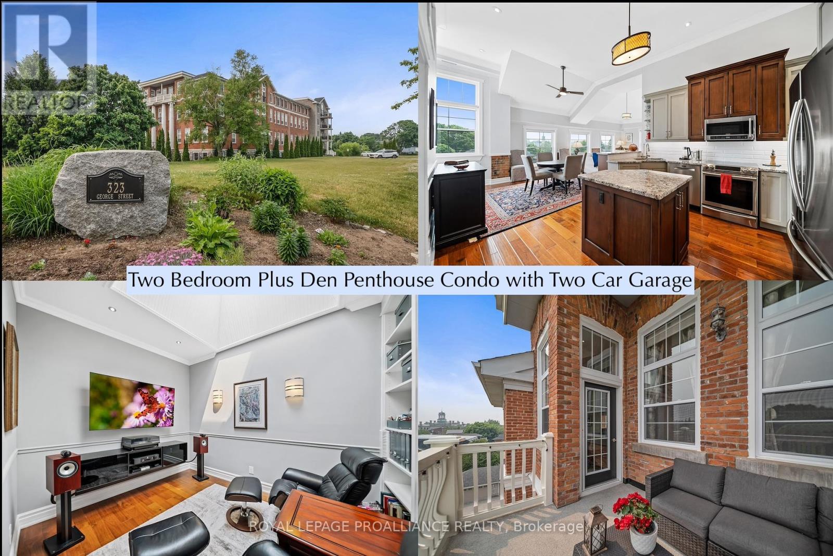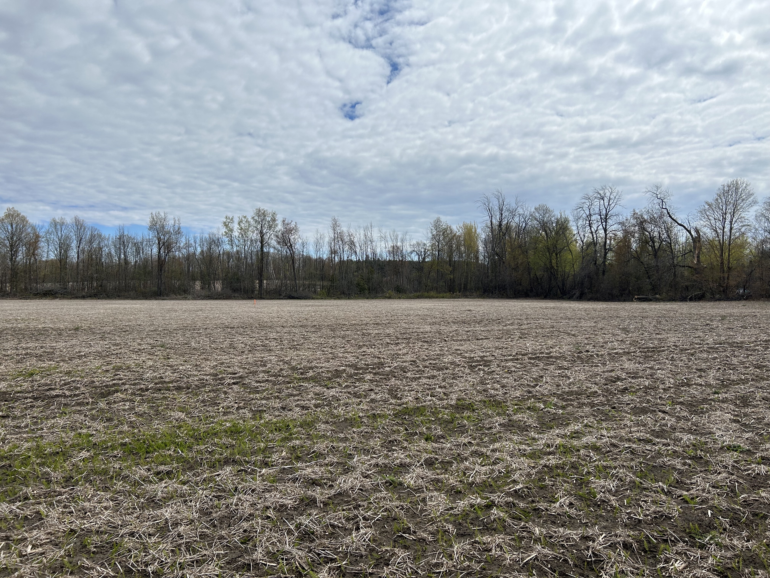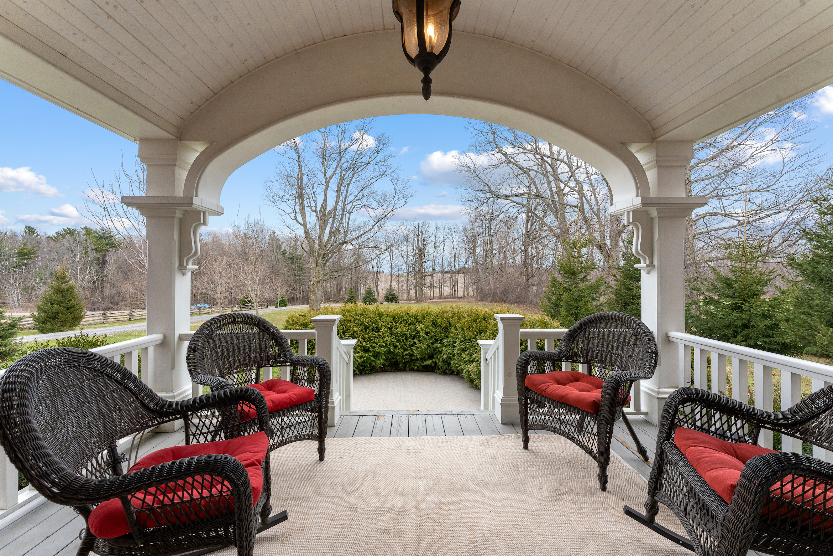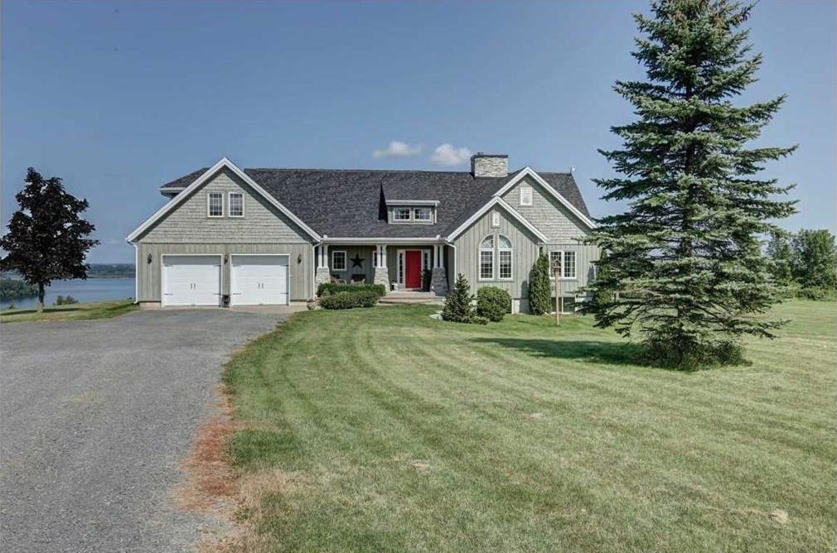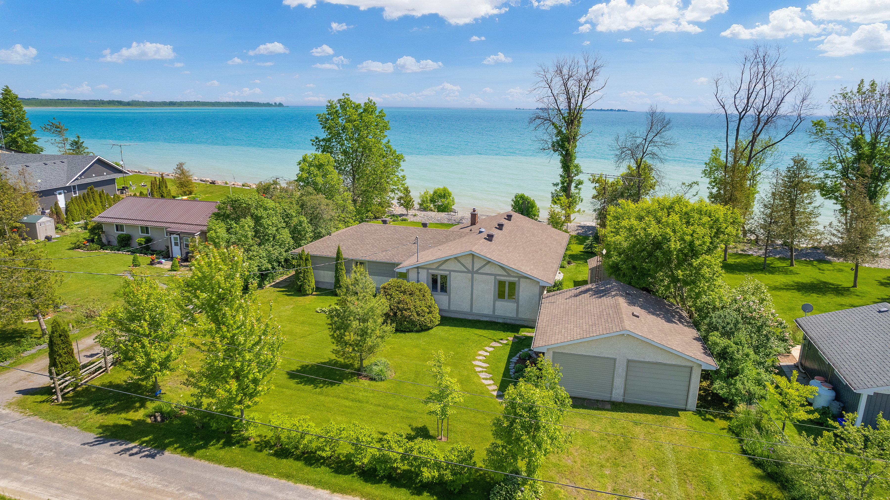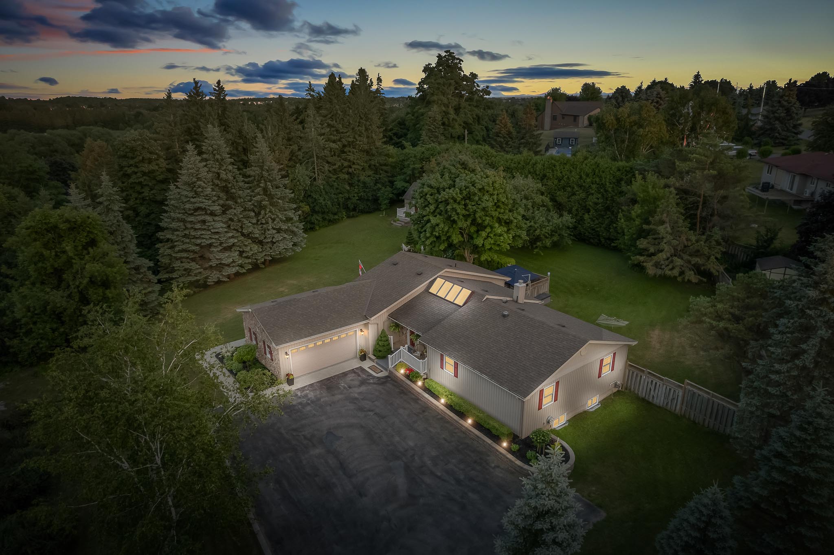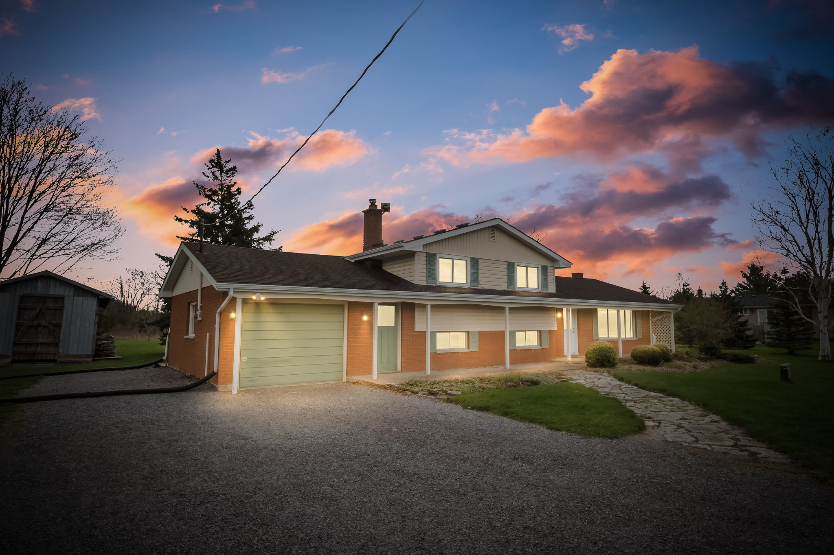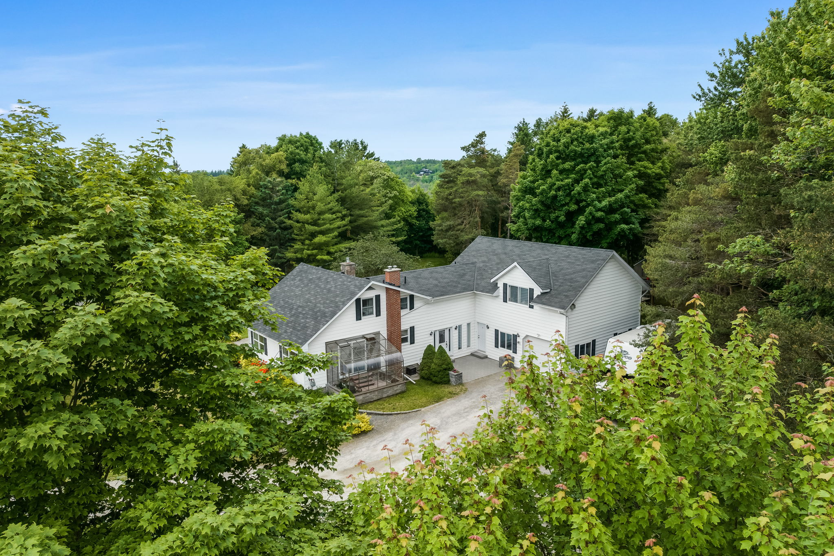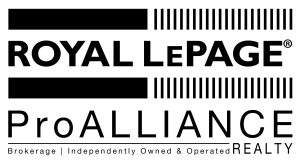Dale Bryant, Real Estate Broker FRI
Listings
Please contact me for more information on these featured listings.
LOADING
#403 -323 George St
Cobourg, Ontario
This two bedroom plus den penthouse suite includes ownership of two garage spaces (which can be seen from the unit) and one locker space. Both bedrooms have ensuite baths and the den features a large skylight with wall to wall built-in book shelves. Located in the George Street Heritage District'' and only two blocks north of the heart of Cobourgs downtown core; a short stroll to restaurants, cafes, the marina, beach and boardwalks. Beautiful views of Victoria Hall and Lake Ontario from an abundance of east and south facing windows (all new in 2022) as well as from your private balcony (Duradek surface in 2019) or the common area roof-top patio. No other Cobourg condo has the class and character of 323 George; stone and brick masonry being led by 4 ionic columns sets a majestic community presence. Intricate millwork, vaulted ceilings and exposed original brick are a few of the touches making this unit architecturally special. Common elements include an exercise room and events room. **** EXTRAS **** Condo fees include: exterior/common element maintenance/landscaping/snow removal, garbage removal, building insurance, water/sewer, Cogeco cable tv and 1 Gig Cogeco cable high speed internet service. (id:44811)
Royal LePage Proalliance Realty
Ptlt33 County Road 2
Alnwick/haldimand, Ontario
Design and build your ideal home on this flat and level 1 acre building lot just 5 minutes east of Cobourg and 3 minutes west of the charming village of Grafton. This lot has just been severed in 2023 and is in a desirable area of nice homes, wooded land and farm land. Enjoy the tranquility of rural life while being only minutes from all the amenities that Cobourg has to offer - including Via Rail trains at the Cobourg railway station. Buyer to do their due diligence with regards to all aspects of the subject property and their intended use of the subject property. Taxes not yet assessed.
Royal LePage Proalliance Realty Brokerage Custom Office
106 Baptist Road
Alnwick/haldimand, Ontario
Tranquil 1875 century retreat with 360 degree views of woods & fields is truly a rare find - only 12 min. from Cobourg. Maintaining original craftsmanship, evident in the millwork, pine flooring & features such as a Neo-Gothic window adorning its welcoming & historic facade, this family home has been renovated to modern comfort & standards. Architectural/design features such as: ample windows, chef's kitchen, tall & coffered ceilings, exterior brick incorporated into interior is just the beginning. Exceptional exterior & outbuilding space will soon become family/friends favourite gathering place, with walkout from open concept kitchen/dining/sitting space to back deck or dine Al-Fresco in the Country-Chic north barn with amazing views. East barn has a plethora of possibilities; level 1 being used as a shop/pen & storage area & level 2 set up as a family "community centre" with basketball & hockey nets. After game time relax in the outdoor hot tub- 2021. See feature sheet for more...
Royal LePage Proalliance Realty Brokerage Custom Office
5225 Traill Road
Hamilton Township, Ontario
Luxury living- 5225 Traill Road is a premium quality 2,847 sq.ft. home on over 17 acres of elevated property with exceptional panoramic views of Rice Lake and Northumberland County. A beautiful in-ground, heated, salt water pool with stone hardscaping and thoughtful landscaping creates several favourite outdoor spaces for private relaxation and for entertaining family and friends- all with unparalleled scenic views. Vaulted ceiling architecture throughout the home achieve a perfect balance of grandness and intimate comfort. This home has been impressively designed and there's an abundance of windows producing a bright and cheerful living space. The list of design elements, finishes, features and mechanical components are all in line with what you would expect in a luxury home. Home alarm system and backup generator included.
Royal LePage Proalliance Realty Brokerage Custom Office
33 Popham Lane
Brighton, Ontario
If life on the lake is calling you, here’s the perfect opportunity to own a beautiful 1,990 sq.ft. year-round home or summer lake house, with over 103 ft. of natural Lake Ontario shoreline. The tree-lined property with breathtaking views of Popham Bay, offers the peace and serenity of country life with essential/recreational amenities just minutes away. The bungalow’s open floor plan boasts bright, spacious living areas with huge south-facing windows providing an abundance of natural light. With two walk-outs to an expansive stone patio, the outdoors becomes a seamless extension of the interior living space. The great room features a soaring ceiling, striking stone fireplace feature, oversized picture windows, gorgeous pine floors and a private reading nook in which to cozy up with a favourite book. The sociable kitchen/dining area features a centre island with a stool-height breakfast bar, great for both everyday use and home entertaining. The shallow water entry into the lake offers easy access for swimming, kayaking and paddle boarding. Minutes to Brighton and Presqu’ile Provincial Park (cycling and nature trails), 12 mins to 401, 90 mins to GTA. Easy drive to Cobourg and Prince Edward County activities, art and culture. It doesn’t get better than this.
Royal LePage Proalliance Realty Brokerage Custom Office
8591 Danforth Road, West
Hamilton Township, Ontario
Looking for the privacy of rural living with the convenience of being close enough to town for natural gas services and pizza delivery - this 1,904 sq.ft. one owner, custom built bungalow is sure to please. With a park-like setting choose al fresco dining on the east facing deck or tuck away in the sunken south facing patio (large enough to entertain while cozy enough to escape alone with a book) and enjoy BBQ from the direct connect gas line. Outdoor living at its best with plenty of room left over for backyard fun. A four panel skylight, a full house of large windows and solar tube provides a bright naturally lit atmosphere, while the main floor family room (open concept with kitchen), living room with a fully bricked wall hearth and natural gas fireplace provides welcoming warmth. Some other noteworthy features include: high end Frigidaire Professional appliances, upgraded cupboards and plenty of granite countertop space, vaulted ceilings in the dining room and living room, walk-in closets, lots of storage space, security/surveillance system, an attached double garage with electric door opener, striking gardens with an oversized shed (with garage style door for easy lawn tractor entry). The basement has been insulated with drywall and subfloors already started.
Royal LePage Proalliance Realty Brokerage Custom Office
1883 Harmony Road
Belleville, Ontario
When lifestyle and location are high on your list of priorities, this 1,021 sq.ft. side split plus finished family room in the basement on 2.2 acres is sure to please. Enjoy a piece of nature in your private rural setting with clear views, trees and gardens from under your covered front porch, walking the property, on the large back deck or in the screened gazebo, while being only ten minutes from Belleville amenities. Six minutes down Harmony Road takes you to your choice of two championship golf courses - Trillium Wood and Black Bear. Some notable upgrades include: furnace (2022), driveway resurfaced (2021), eaves/soffit/fascia (2018), shingles (2017), new septic system (2012), well upgraded and licenced (2009) and insulation (2009). Large windows in all rooms provide plenty of natural light and make the most of enjoying the country atmosphere with beautiful gardens (including many perennials) whether you're inside or out. The Pacific Energy air tight stove in the family room is ideal for weekend ambience and/or choose to heat with wood since it's also capable of keeping the entire home toasty warm during winter months. There's an interior walk-up from the basement to the attached garage.
Royal LePage Proalliance Realty Brokerage Custom Office
4256 County Road 45
Hamilton Township, Ontario
Truly a rare find - 3,459 sq.ft. home (includes a one bedroom apartment) nestled into approximately 12.5 acres of forested land only 1.5km north of the 401 - rural living with municipal water and natural gas! Exterior features include; circular driveway with plenty of parking, with a parklike yard including 2 patios, 3 sheds, nature trail and an enclosed solarium. Interior features include: open concept living room/dining room/kitchen with stone hearth natural gas fireplace (2022) and a separate main floor family room. The primary bedroom is conveniently located on the main floor as well as the laundry room. The apartment is located above the large attached garage/workshop (ideal for woodworkers, small business or hobbyists) and features: a natural gas fireplace, office, walk-in closet in the bedroom and its own balcony/deck off the dining area. Apartment, main house foyer, laundry/bath and workshop/garage are in-floor radiant heated.
Royal LePage Proalliance Realty Brokerage Custom Office
No Favourites Found
